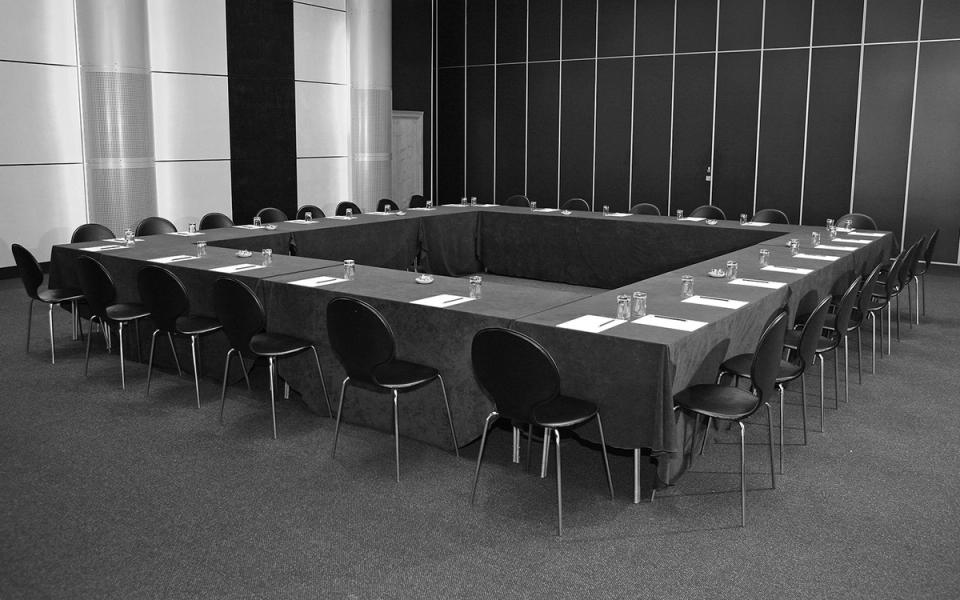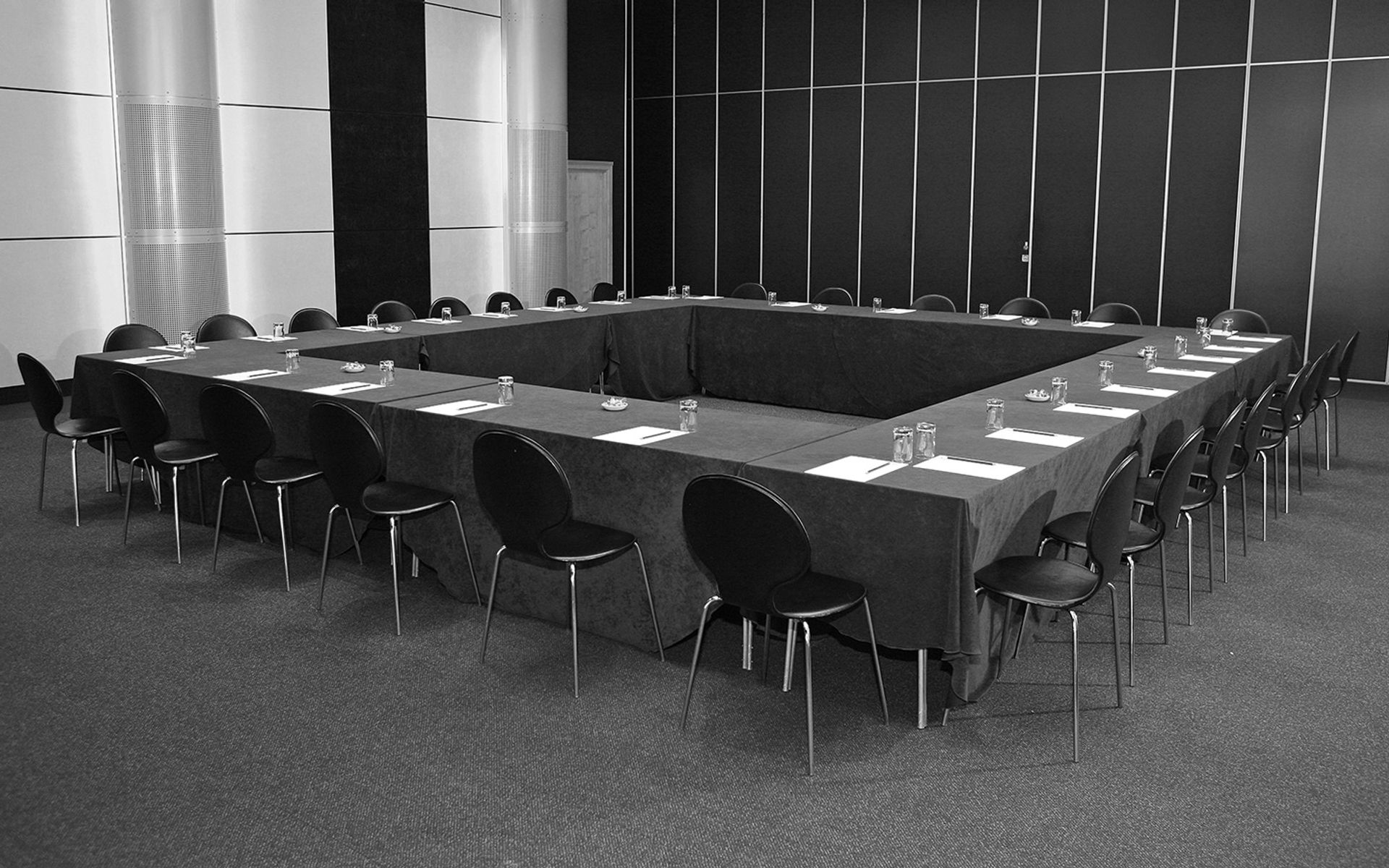Silverstone Room
A meeting room for up to 100 guests in theatre style, or opened up to provide a hospitality area for the Frank Williams suite for larger meetings of up to 300 guests, or dinners for 250 guests.
Dimensions
Length - 13m
Width - 10.5m
Height - 4m
Total Area - 136.5sqm
Capacity
Theatre - 100
Classroom - 60
Boardroom - 40
Cabaret - 80
U-Shape - 30
Reception - 200
Standing buffet - 140
Seated meal - 120
General
Floor - Ground
Natural Daylight - No
Air Conditioning - Yes
WiFi - Yes
13amp Sockets - 8
Powered By
© the Williams Group, under licence to Williams IP Holdings LLC
Powered By
Williams Grand Prix Engineering Services LLP, a limited liability partnership registered in England and Wales with company registration number OC456938 and whose registered address is at Station Road, Grove, Wantage, Oxfordshire, OX12 0DQ.




